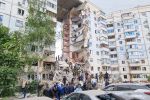Sterling Chemistry Lab reopens as a catalyst for cutting-edge science
The 93-year-old building has been transformed from the inside out, and Yale officials celebrated with a grand reopening on Aug. 30. Hundreds of students, faculty, and staff gathered to tour SCL’s new teaching labs, hear more about the building’s history and envision scientific discoveries yet to come.
“The center of gravity of this campus is shifting north,” Yale President Peter Salovey said at the ribbon cutting, noting the construction of Yale’s newest residential colleges nearby and the resurgence of investment in Science Hill.
“We are at a moment here at Yale when we will take the excellent science, research, and education we do on campus, especially Science Hill, and move it to a truly outstanding level,” Salovey said. “We should want nothing less for students and for faculty.”
For the new SCL, that effort required two years of cranes, jackhammers, power saws, and occasional corridor closings. The exterior of the iconic building, designed by architect Williams Adams Delano in a Collegiate Gothic style, remains unchanged. CannonDesign is the architect for the renovation, with HBRA Architects designing the central public corridor areas, and Dimeo Construction guiding the work. SCL renovations encompass 159,000 square feet, of which 31,600 is additional space, and the building will be seeking LEED Gold certification.
“Science is and must be a top priority for Yale,” said Provost Benjamin Polak. “If we think about what great universities will do in the 21st century, they’re going to advance knowledge by their discoveries, they’re going to change the world, and they’re going to move minds. That means science, and Yale has to be part of that — has to lead at that.”
A trio of teaching labs is central to that goal at the new SCL, both physically and symbolically. Biology teaching labs are located on the second floor, with flexibility allowing for adaptability to a variety of experiments and teaching needs; chemistry teaching labs are on the third floor, with individual venting hoods for each student conducting an experiment and dedicated spaces for teaching general, organic, advanced, and physical chemistry. Physics teaching labs are on the second floor, built with enhanced flexibility for experiments of different durations and sizes.
“This really is an occasion of coming together,” said Dean of the Faculty of Arts and Sciences (FAS) Tamar Gendler, noting that the renovation merges research and teaching, brings together students and faculty, and involves multiple disciplines. It also combines past and present, knits together different areas of the campus, and blends the abstract with the concrete, Gendler said.
Scott Miller, the Ir?n?e du Pont Professor of Chemistry, divisional director of sciences for FAS, and former chair of the Department of Chemistry, took note of the many scientific discoveries that have taken place at SCL since 1923. He mentioned Lars Onsager’s work on thermodynamics for irreversible systems; the pioneering chemical biology research of Stuart Schreiber; and emeritus professor Jerome Berson’s research on reactive intermediates.
“Laboratories are sacred places,” Miller said. “Laboratories are the places where we try very hard to connect observation to explanation; where we try to make things on the basis of our theories and then when we can’t make them the way we’d like to we have to revise our theories. Laboratories are the places where we connect mind to hand. These are truly profound things.”
In order to create teaching labs for today’s students, the SCL renovation involved a major overhaul of the building’s mechanical systems. Prior to renovation, many of the individual labs in SCL required separate services to handle venting, electricity, and other needs. Now there is a centralized system to handle the flow of power, water, and ventilation throughout the building. In addition, SCL has new replacement skylights and windows, switched from steam heat to hot-water baseboards, upgraded its sprinkler system, installed a bigger service elevator, completed masonry work, and conducted structural upgrades.
The renovation addresses aesthetic needs, as well. Expansive, well-lit corridors connect the labs with communal areas and a landscaped courtyard, for example. Also, the use of glass walls to frame the labs is intended to inspire a more connected, collaborative spirit among students and faculty.
“I can’t wait to come back in the coming weeks and see students at these benches and classes being taught,” Salovey said.




Комментарии